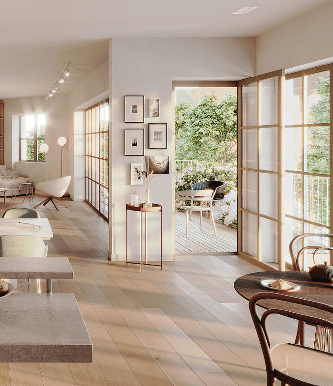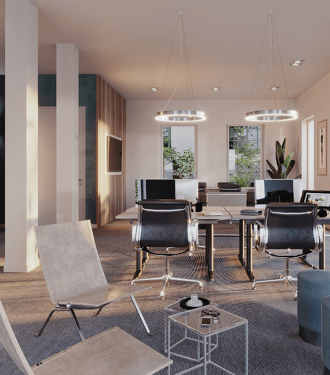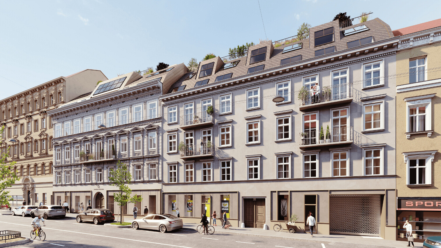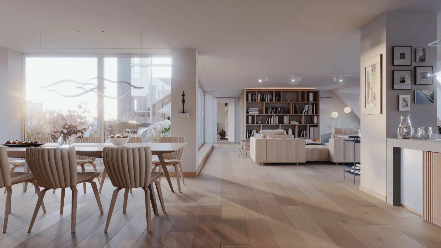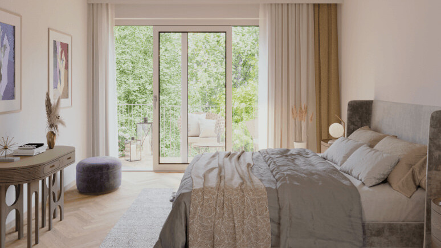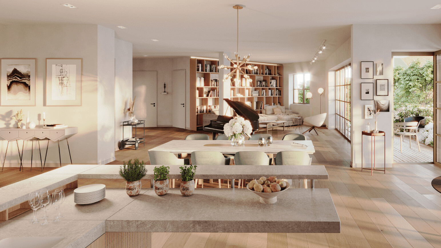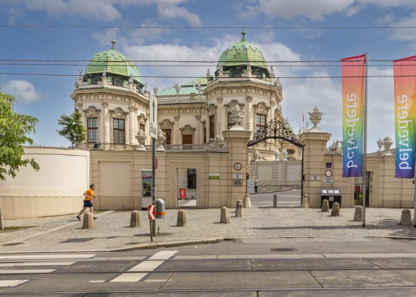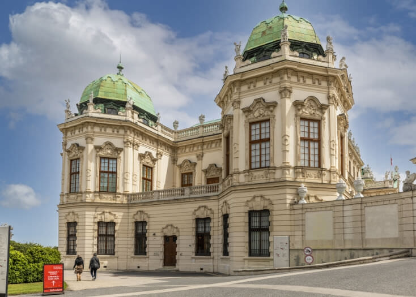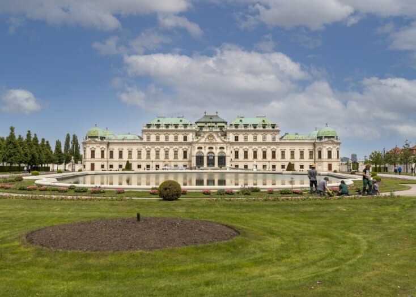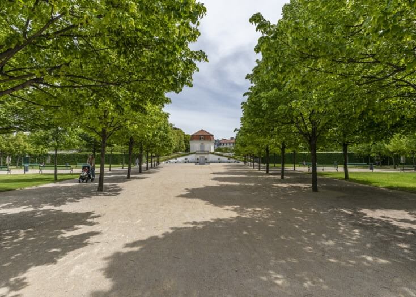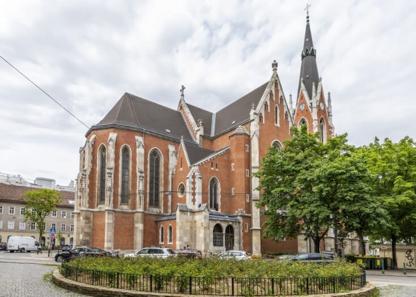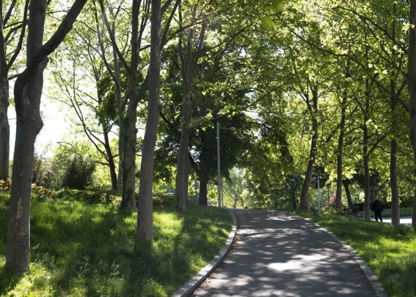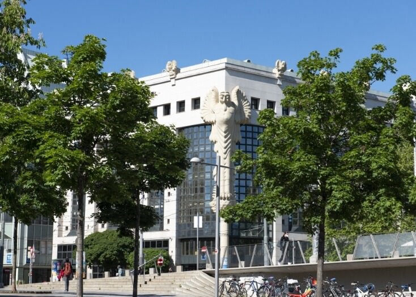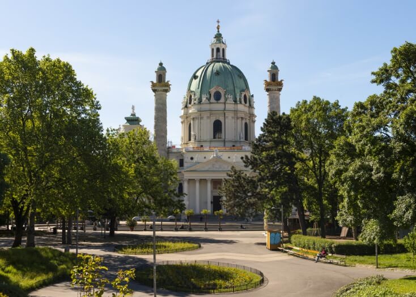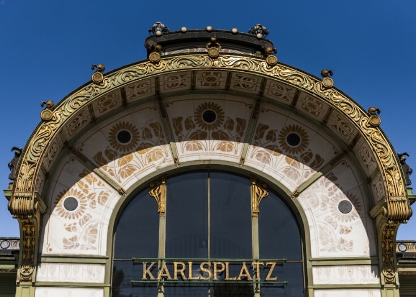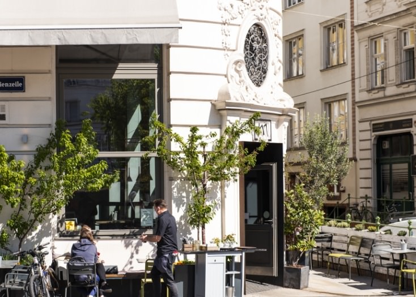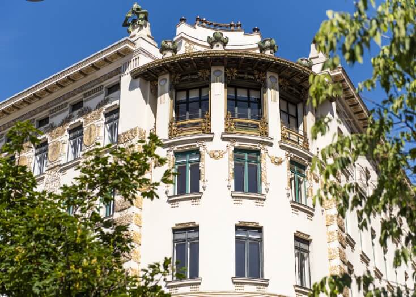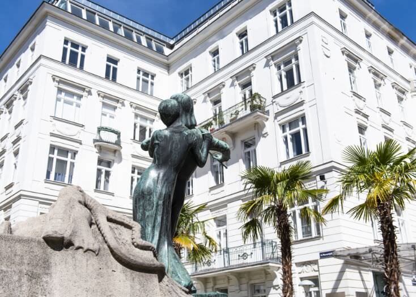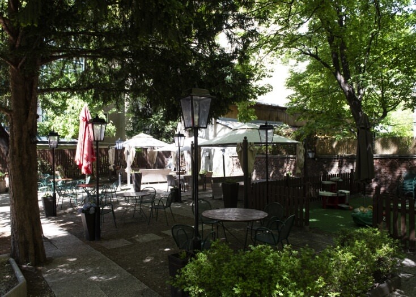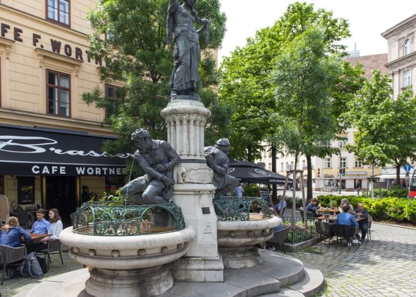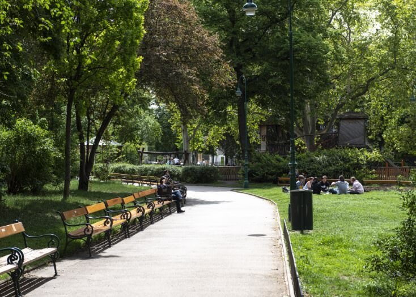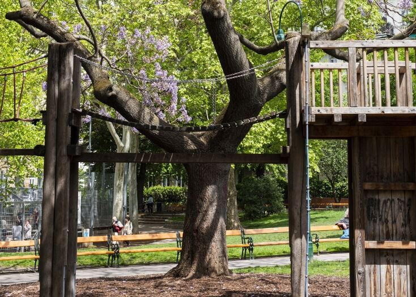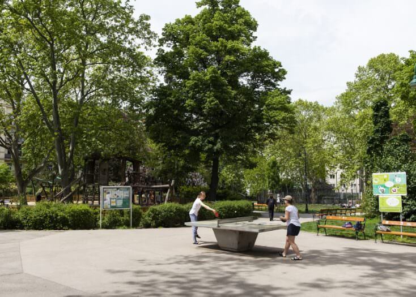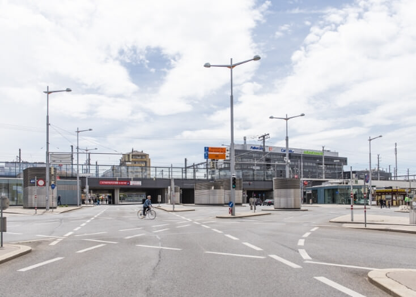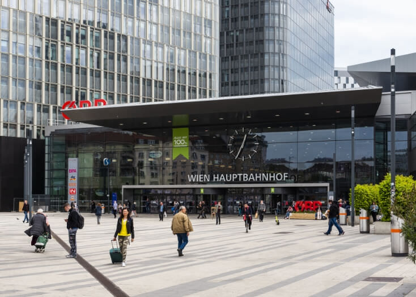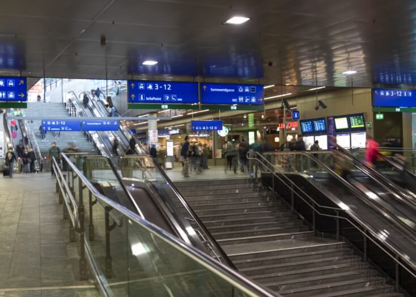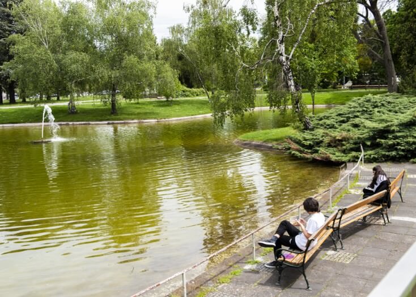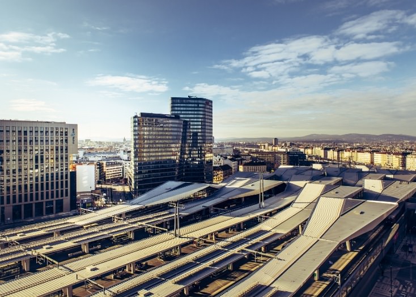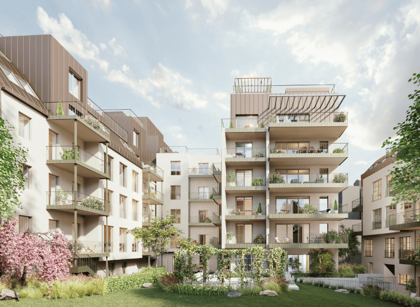
5 STRUCTURES
4 rejuvinated buildings from the ‘Gründerzeit‘ era and a former hat factory
OASIS
An 800 m² garden oasis ties these structures together in the midst of a sprawling city
GENEROUS LIVING QUARTERS
Between Favoritenstraße and Graf-Starhemberg-Gasse lie 7.500m²
LIVE WELL ON THE WIEDEN
What do an antique hotel and a hat factory have in common?
They are focal points of a historical novella. A novella about a wonderful project between Graf-Starhemberg-Gasse and Favoritenstraße, which we have given the name ‘Quartier Starhemberg’. At the end of the 19th century, it was the former address Favoritenstraße 58 where the well-known “Hotel Südbahn” was located, and up to 10 years ago there was still a traditional hat factory in the green courtyard of the ‘Quartier Starhemberg’. The inspiration of these historic buildings and the love of craftsmanship form the foundation our residential project.
THELIVING CONCEPT
Different structures come together as ‘Quartier Starhemberg’, each with a very special character: the two typical ‘Gründerzeit’ houses on Favoritenstraße impress with their beautiful façade, generous height of ceilings, penthouses – optionally with a pool – and view of the Kahlenberg. While the loft-like component of the old hat factory faces the green courtyard, the lovingly renovated ‘Altbau’ apartments along Graf-Starhemberg-Gasse are accentuated with balconies and terraces. Thusly ‘Quartier Starhemberg’ hopes to create a calming oasis of greenery and zen in the heart of Vienna.
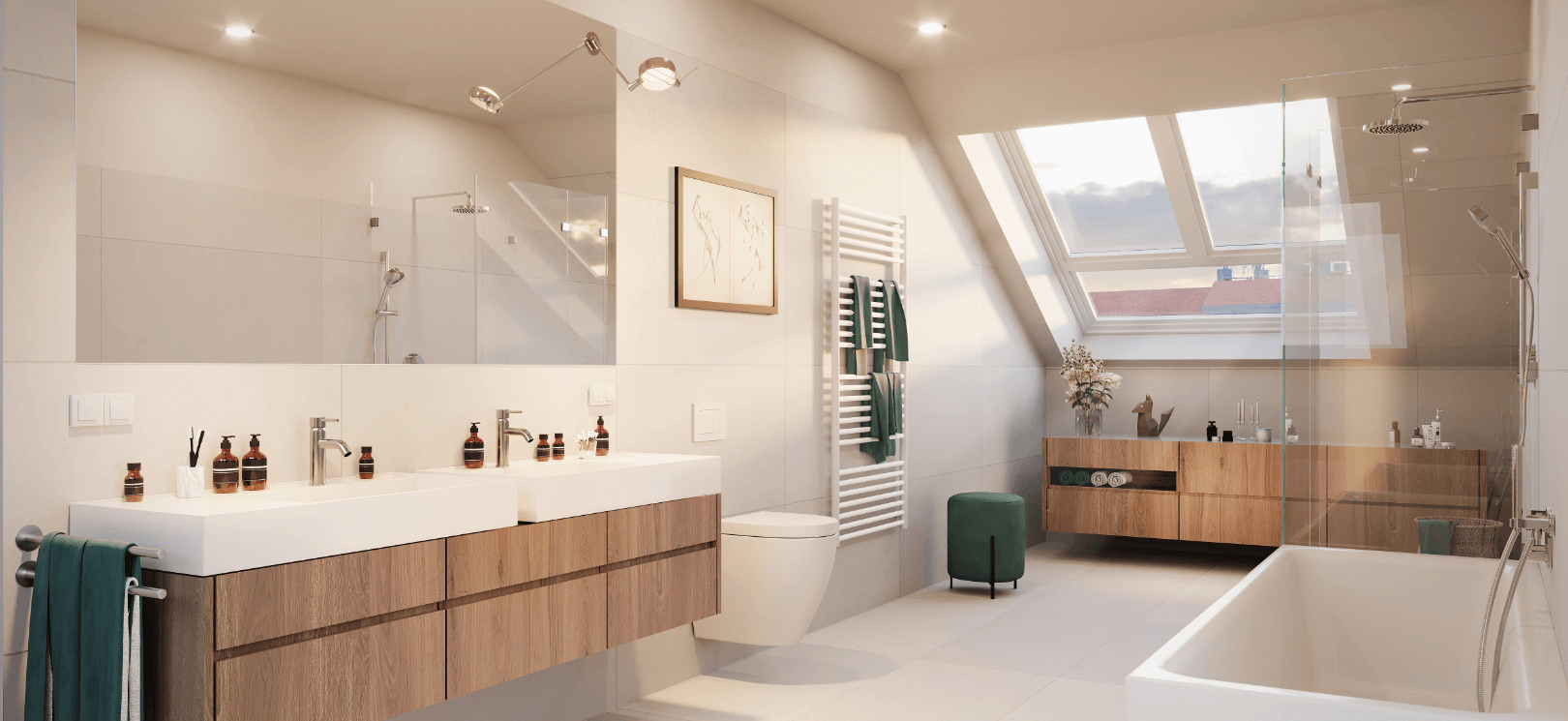
THE ARCHITECTURAL CONCEPT BY 'OPU ARCHITEKTEN'
‘Quartier Starhemberg’ does not only encompass material and functional value; there is an emotional component to this great structure. Architect Klaus Olbrich’s vision is to give the Quartier Starhemberg project a personality – an identity that awakens longing and energy in those interested. The desire for security, diversity, craftsmanship and art should make the project memorable.
“Viennese identity certainly has its place in this project, but not to the extent where it becomes a glorification of days gone by.”
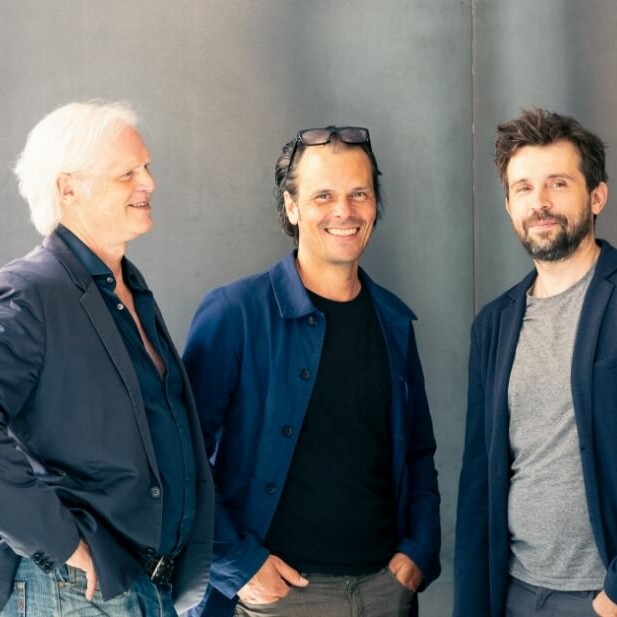
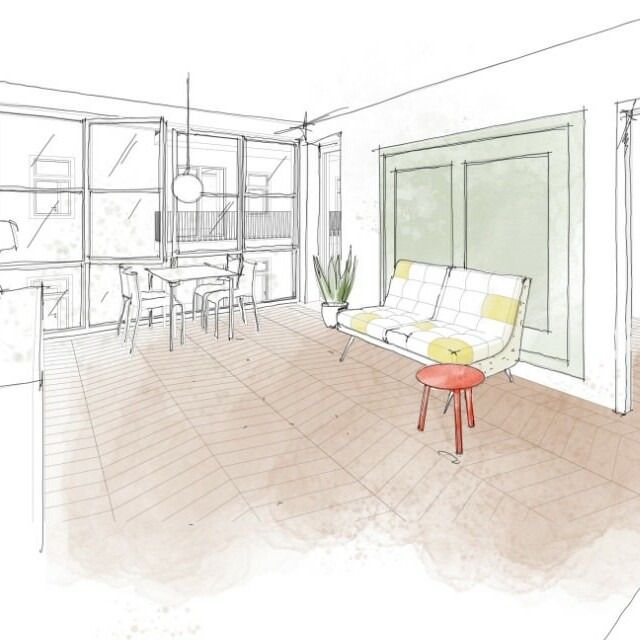
WHAT IS QUARTIER STARHEMBERG FOR KLAUS OLBRICH
“The process of designing Quartier Starhemberg was based entirely on the history of the site on which these buildings stand. The existing material lies front and center of all our decision-making. Elements are added, some are subtracted. Existing qualities are preserved and transformed into a new whole.”
WHAT DOES AUTHENTIC MEAN FOR QUARTIER STARHEMBERG
Citations – not imitations of timeless quality – No superficial glamor – Contemporary transformation – No facsimile
One should be touched by the matter of factness of Quartier Starhemberg. It is an experience of a new standard, higher standard of living.
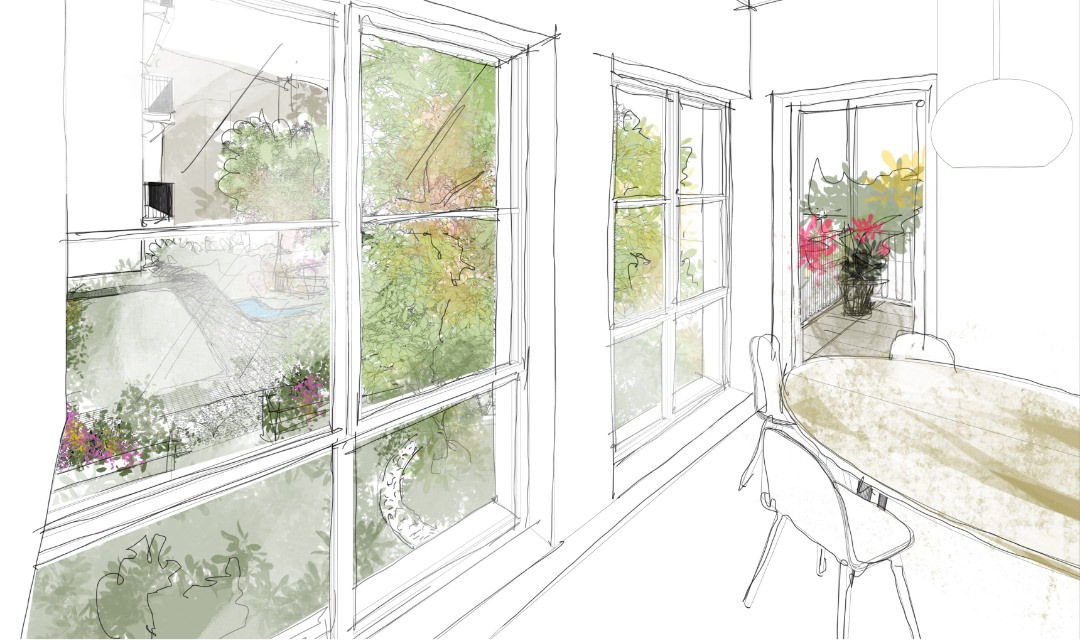
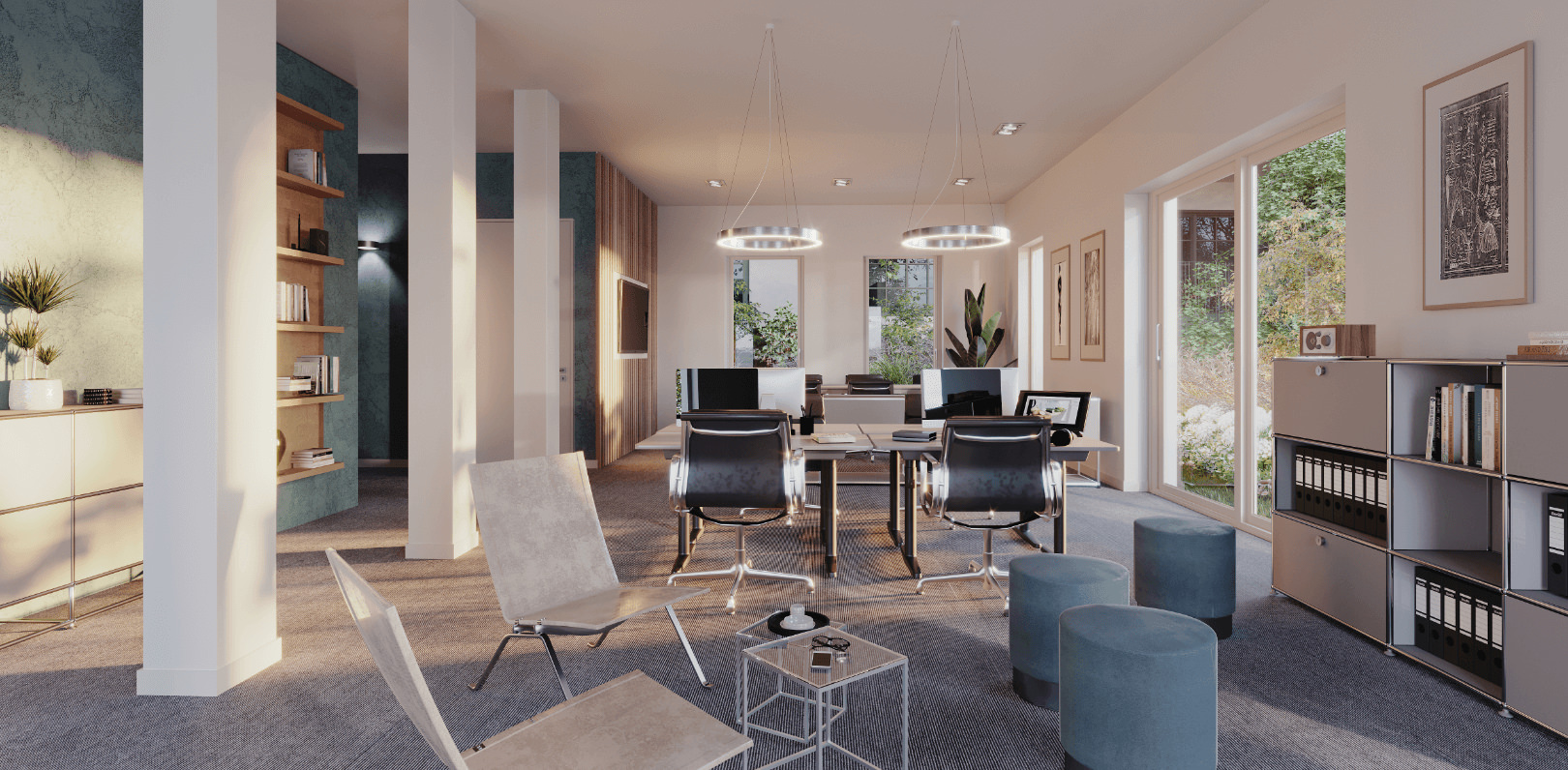
FLOOR PLAN
Perfectly laid out floor plans
LIVINGROOMS AND SPACES
Sizes from 35 m² to 240 m² with 2 to 5 rooms
TYPES OF APARTMENTS
| ‚Wiener Altbau‘ Apartments with terrace |
| Garden apartments with private garden |
| Smart City Apartments |
| Luxurious Penthouses with views of Kahlenberg and optionally a pool |
| Loft apartments with open spaces |
BUSINESS AND OFFICE SPACES
PARKING GARAGE WITH 36 SPACIOUS PARKING SPOTS
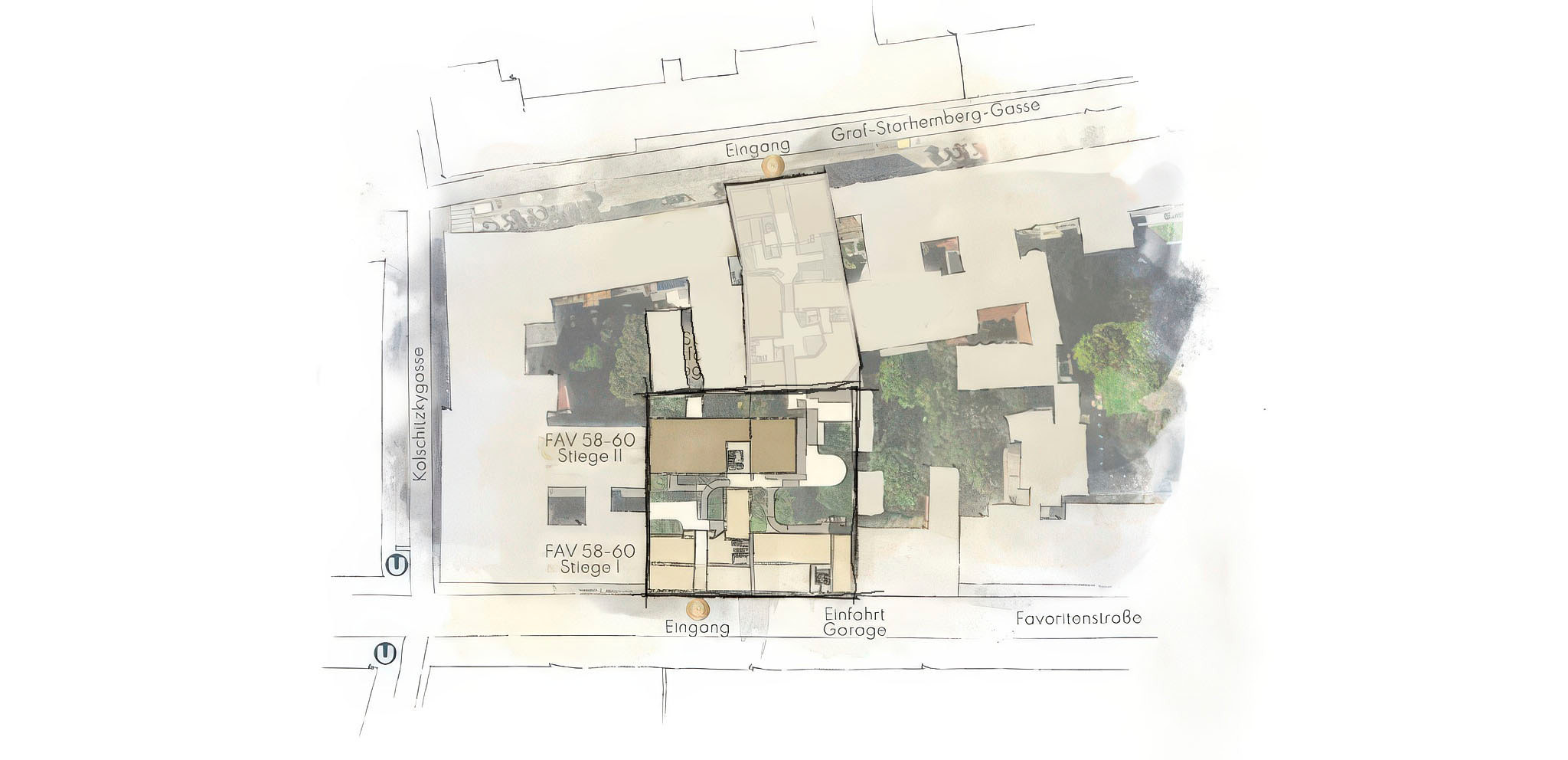
FLOOR PLANS & PRICES
FAVORITENSTRASSE 58 - 60
STAIRCASE 1
| FLOOR | TOP | ROOM | LIVING SPACE | OPEN SPACE | PRICE INVESTOR* | PRICE OWN USE | FLOOR PLAN |
|---|---|---|---|---|---|---|---|
| GF | 101 | 2 | 96,07 m² | 21,67 m² | 730.750,- € | 790.000,- € | View Plan |
| GF | 102 Office | 4 - 8 | 169,44 m² | 46,56 m² | 1.387.500,- € | 1.500.000,- € | View Plan |
| GF | 103 | 2 | 46,38 m² | 50,57 m² | Sold | Sold | Sold |
| 1. Floor | 104 | 2 | 53,36 m² | 11,09 m² | 499.500,- € | 540.000,- € | View Plan |
| 1. Floor | 105 | 3 | 88,51 m² | 12,45 m² | 785.330,- € | 849.000,- € | View Plan |
| 1. Floor | 106 | 2 | 48,85 m² | - | 366.375,- € | 395.000,- € | View Plan |
| 1. Floor | 107 | 2 | 39,36 m² | - | 296.000,- € | 320.000,- € | View Plan |
| 1. Floor | 108 | 2 | 32,85 m² | - | Sold | Sold | Sold |
| 1. Floor | 109 | 4 | 148,27 m² | 72,69 m² | 1.507.750,- € | 1.630.000,- € | View Plan |
| 1. Floor | 110 | 2 | 59,34 m² | 8,97 m² | Sold | Sold | Sold |
| 2. Floor | 111 | 2 | 54,68 m² | 11,13 m² | Sold | Sold | Sold |
| 2. Floor | 112 | 5 | 188,86 m² | 15,74 m² | Sold | Sold | Sold |
| 2. Floor | 113 | 2 | 33,86 m² | 2,03 m² | Sold | Sold | Sold |
| 2. Floor | 114 | 2 | 35,04 m² | 0,92 m² | 283.510,- € | 306.500,- € | View Plan |
| 2. Floor | 115 | 3 | 102,38 m² | 9,38 m² | Reserved | Reserved | View Plan |
| 2. Floor | 116 | 2 | 58,28 m² | 8,95 m² | Sold | Sold | Sold |
| 3. Floor | 117 | 2 | 55,39 m² | 11,16 m² | Sold | Sold | Sold |
| 3. Floor | 118 | 3 | 89,99 m² | 12,37 m² | Sold | Sold | Sold |
| 3. Floor | 119 | 2 | 50,44 m² | - | 439.375,- € | 475.000,- € | View Plan |
| 3. Floor | 120 | 2 | 41,12 m² | - | Sold | Sold | Sold |
| 3. Floor | 121 | 2 | 35,36 m² | 2,03 m² | Sold | Sold | Sold |
| 3. Floor | 122 | 5 | 153,05 m² | 10,44 m² | 1.526.000,- € | 1.650.000,- € | View Plan |
| 3. Floor | 123 | 2 | 58,67 m² | 8,96 m² | Sold | Sold | Sold |
| 1. Top Floor | 124 | 2 | 94,51 m² | 12,09 m² | 1.145.500,- € | 1.238.000,- € | View Plan |
| 1. Top Floor | 125 | 4 | 143,48 m² | 23,31m² | 1.734.400,- € | 1.875.000,- € | View Plan |
| 1. Top Floor | 126 | 4 | 181,88 m² | 9,27 m² | 2.088.650,- € | 2.258.000,- € | View Plan |
| 1. Top Floor | 127 | 2 | 74,39 m² | 9,67 m² | 837.125,- € | 905.000,- € | View Plan |
| 2. Top Floor | 128 | 3 | 143,46 m² | 112,21 m² | 2.207.050,- € | 2.386.000,- € | View Plan |
| 2. Top Floor | 129 | 3 | 199,18 m² | 72,39 m² | 2.742.625,- € | 2.965.000,- € | View Plan |
*Price net plus 20% VAT
The legally valid prices can be found in the purchase offer or purchase contract.
The square meters and prices listed are for information only and in no way represent a legally valid offer.
COMMISSION:
We expressly state that in the event of purchase, a commission of 3% plus 20% VAT thereof is owed to WI-RE Immobilienmakler GmbH, as stated in Sec. 12 (4) Real Estate Brokers Act.
This obligation of commission persists, should you pass on information provided to you to third parties.
We want to point out that we are acting as double broker, while promising to remain impartial with regard to both parties. We wish to disclose that we have a close economic relationship with the seller, Quartier Starhemberg GmbH.
STAIRCASE 2
| FLOOR | TOP | ROOM | LIVING SPACE | OPEN SPACE | PRICE INVESTOR* | PRICE OWN USE | FLOOR PLAN |
|---|---|---|---|---|---|---|---|
| GF | 201 | 1 - 4 | 98,91 m² | 64,55 m² | 763.130,- € | 825.000,- € | View Plan |
| GF | 202 | 4 | 105,53 m² | 54,51 m² | Sold | Sold | Sold |
| GF | 203 | 4 | 88,20 m² | 89,63 m² | Sold | Sold | Sold |
| 1. Floor | 204 | 4 | 113,15 m² | 25,73 m² | 1.165.500,- € | 1.260.000,- € | View Plan |
| 1. Floor | 205 | 3 | 67,85 m² | 17,21 m² | 601.250,- € | 650.000,- € | View Plan |
| 1. Floor | 206 | 3 | 80,39 m² | 15,32 m² | 772.375,- € | 835.000,- € | View Plan |
| 1. Floor | 207 | 2 | 45,24 m² | 6,38 m² | 416.250,- € | 450.000,- € | View Plan |
| 2. Floor | 208 | 4 | 113,03 m² | 25,76 m² | 1.248.750,- € | 1.350.000,- € | View Plan |
| 2. Floor | 209 | 3 | 68,62 m² | 19,56 m² | 646.580,- € | 699.000,- € | View Plan |
| 2. Floor | 210 | 3 | 82,90 m² | 15,30 m² | 809.375,- € | 875.000,- € | View Plan |
| 2. Floor | 211 | 2 | 46,92 m² | 6,37 m² | 426.888,- € | 461.500,- € | View Plan |
| 3. Floor | 212 | 4 | 113,07 m² | 25,74 m² | 1.369.000,- € | 1.480.000,- € | View Plan |
| 3. Floor | 213 | 3 | 69,84 m² | 19,54 m² | Reserved | Reserved | View Plan |
| 3. Floor | 214 | 4 | 133,85 m² | 21,85 m² | 1.489.250,- € | 1.610.000,- € | View Plan |
| 4. Floor | 215 | 4 | 113,08 m² | 25,74 m² | 1.404.150,- € | 1.518.000,- € | View Plan |
| 4. Floor | 216 | 5 | 165,42 m² | 41,86 m² | Sold | Sold | Sold |
| 4. Floor | 217 | 1 | 32,11 m² | - | Sold | Sold | Sold |
| 1. Top Floor | 218 | 3 | 154,16 m² | 113,56 m² | 2.543.750,- € | 2.750.000,- € | View Plan |
| 1. Top Floor | 219 | 4 | 158,50 m² | 126,59 m² | 2.479.000,- € | 2.680.000,- € | View Plan |
| OPTIONAL | |||||||
| Garage/Parking Space | Price / Piece | 40.010,- € | 46.500,- € |
*Price net plus 20% VAT
The legally valid prices can be found in the purchase offer or purchase contract.
The square meters and prices listed are for information only and in no way represent a legally valid offer.
COMMISSION:
We expressly state that in the event of purchase, a commission of 3% plus 20% VAT thereof is owed to WI-RE Immobilienmakler GmbH, as stated in Sec. 12 (4) Real Estate Brokers Act.
This obligation of commission persists, should you pass on information provided to you to third parties.
We want to point out that we are acting as double broker, while promising to remain impartial with regard to both parties. We wish to disclose that we have a close economic relationship with the seller, Quartier Starhemberg GmbH.
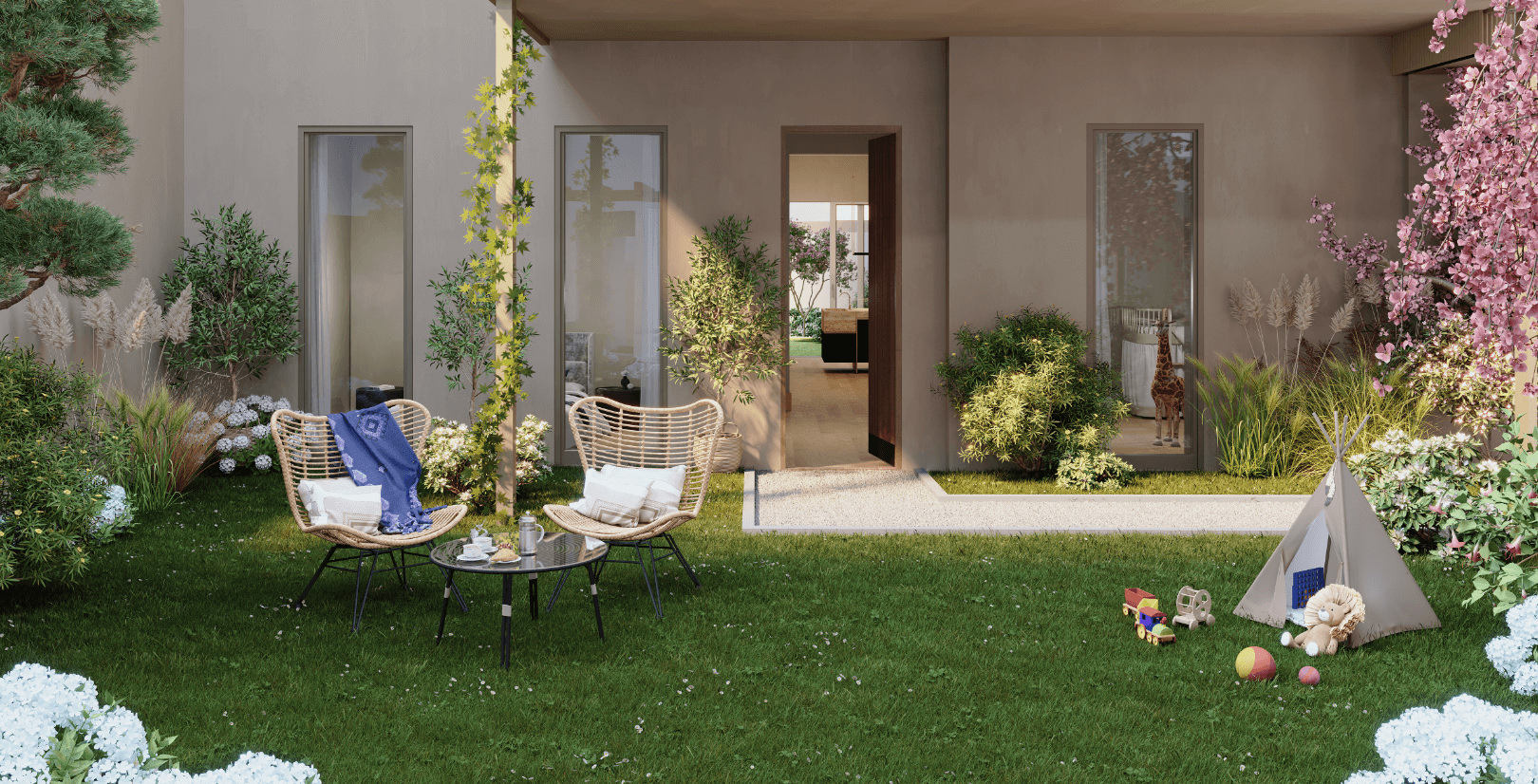
THENEIGHBORHOOD
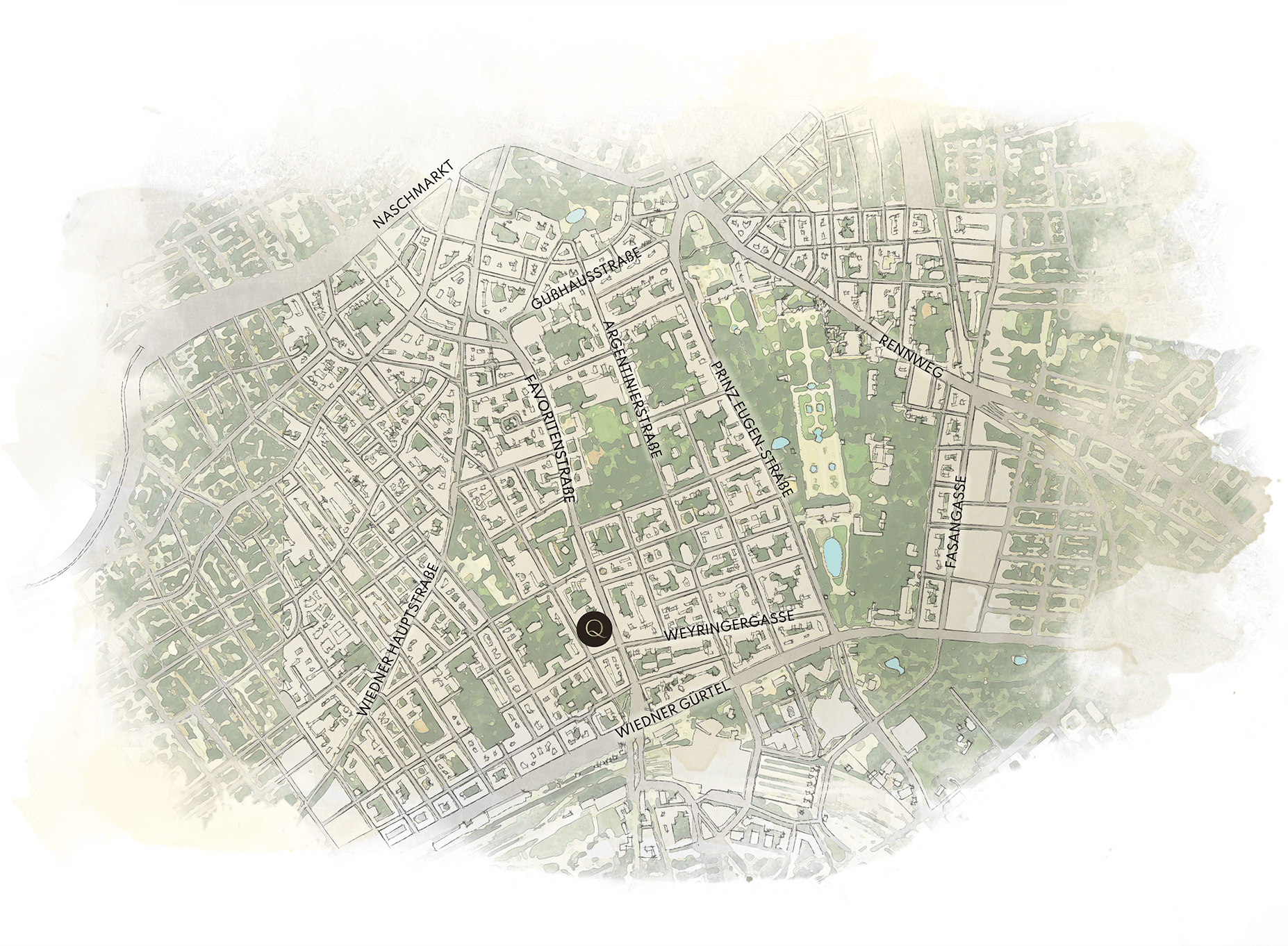
ON FOOT
U1 SÜDTIROLER PLATZ
1 minute
THERESIANUM
5 minutes
SCHLOSS BELVEDERE
9 minutes
KARLSPLATZ
14 minutes
BY CAR
KRANKENHAUS KFJ
10 minutes
WIENERBERG
11 minutes
GRÜNER PRATER
15 minutes
GOLF CLUB FREUDENAU
16 minutes
BY BIKE
TECHNISCHE UNIVERSITÄT
3 minutes
NASCHMARKT
5 minutes
STADTPARK
8 minutes
DONAUKANAL
11 minutes
PUBLIC TRANSPORT
MARIAHILFER STRASSE
14 minutes
VIC
14 minutes
KRANKENHAUS MEIDLING
22 minutes
FLUGHAFEN SCHWECHAT
23 minutes
SURROUNDINGS
Due to the central location, shops, the municipal building, banks and a pharmacy in the immediate vicinity. The BahnhofCity Wien with over 90 shops and restaurants is within walking distance. Numerous childcare facilities, the private ‘Theresianum’ Academy, and the Diplomatic Academy are within walking distance. The Belvedere with its beautiful garden and its interesting exhibitions are a special highlight of Wieden.
INQUIRING ABOUT'QUARTIER STARHEMBERG'
If you are interested in ‘Quartier Starhemberg‘, we ask you to provide us with the following information:
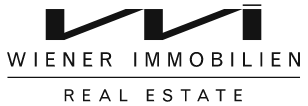
Wiener Immobilien Real Estate
Börsegasse 12/M1 | 1010 Wien
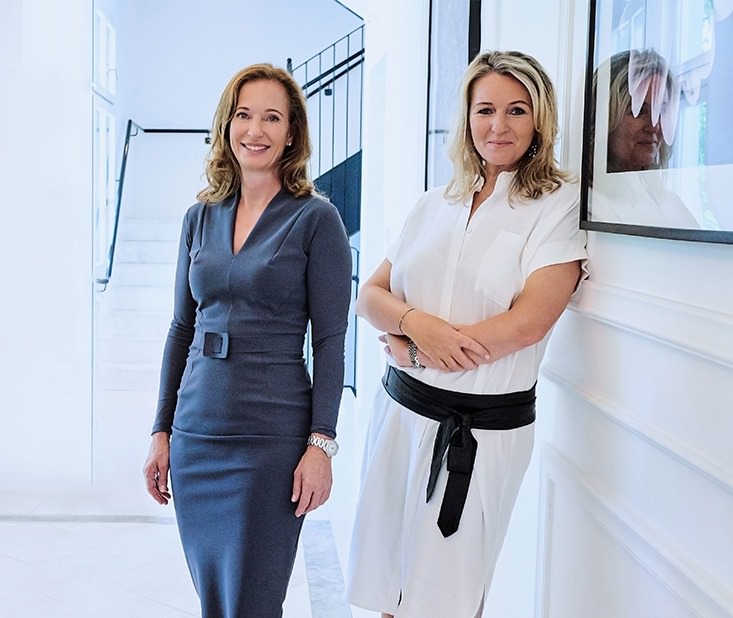
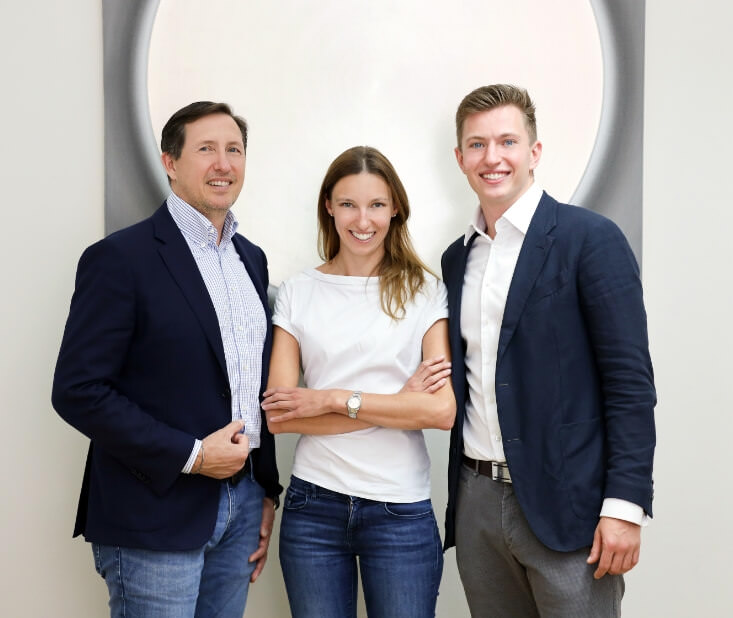

Wiener Immobilien Real Estate
Börsegasse 12/M1 | 1010 Wien



